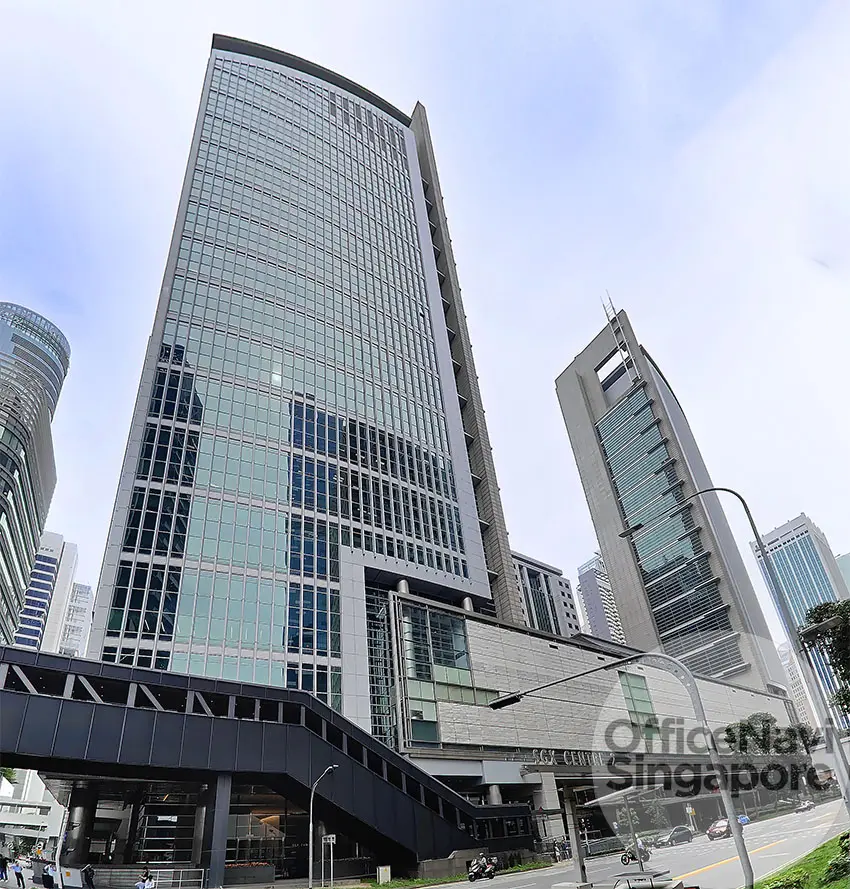SGX Centre 2
Typical Office
1/1
Unit Information
| Floor | Size | Rent | Psf | Available | Fitted/Bare | Unit Detail |
|---|---|---|---|---|---|---|
| 16 | 323 sqft | S$ 3,068 | S$ 9.50 | Immediate | Fitted | Unit Details |
| 14 | 960 sqft | S$ 9,120 | S$ 9.50 | Immediate | Bare | Unit Details |
| 07 | 1009 sqft | S$ 9,580 | S$ 9.50 | April 2025 | Fitted | Unit Details |
| 18 | 1041 sqft | S$ 9,880 | S$ 9.50 | April 2025 | Bare | Unit Details |
| 08 | 2387 sqft | S$ 22,600 | S$ 9.50 | Feb 2025 | Fitted | Unit Details |
| 08 | 3677 sqft | S$ 34,900 | S$ 9.50 | To Be advice | Fitted | Unit Details |
SGX Centre 2
Located at 4 Shenton Way in Singapore’s Central Business District, SGX Centre 2 is a 29-storey Grade A office building completed in 2001. Designed by renowned architect Kohn Pedersen Fox, it stands 187 meters tall and offers typical floor areas ranging from approximately 9,720 to 10,215 square feet. The building is directly connected to the Shenton Way MRT Station and is within walking distance of Downtown and Raffles Place MRT Stations, providing excellent accessibility. Tenants enjoy proximity to a variety of dining and retail options, including the popular Lau Pa Sat food centre located just across the street. SGX Centre 2, along with its twin SGX Centre 1, serves as a gateway between the traditional business district and the Marina South area, making it a prominent landmark in Singapore’s financial landscape.


