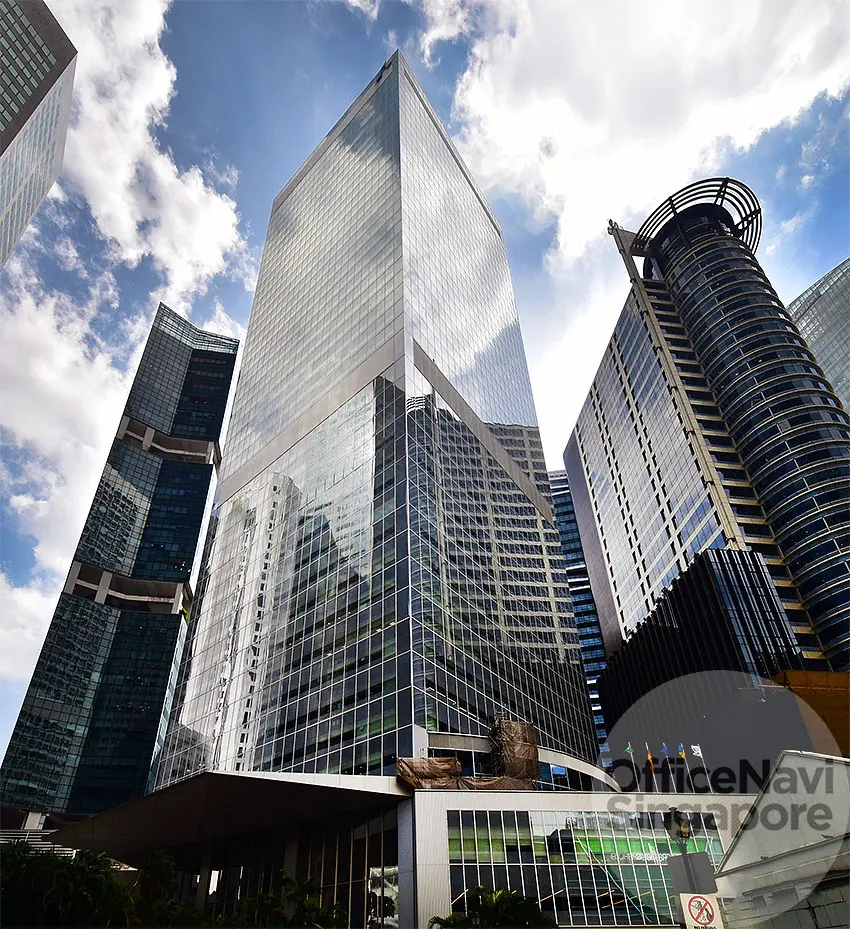Singapore Land Tower
Typical Office
1/1
Unit Information
| Floor | Size | Rent | Psf | Available | Fitted/Bare | Unit Detail |
|---|---|---|---|---|---|---|
| 38 | 542 sqft | S$ 67,770 | S$ 12.50 | Immediate | Bare | Unit Details |
| 13 | 870 sqft | S$ 10,400 | S$ 12.00 | Immediate | Bare | Unit Details |
| 27 | 2164 sqft | S$ 25,800 | S$ 12.00 | June 2025 | Bare | Unit Details |
| 15 | 2204 sqft | S$ 26,400 | S$ 10.00 | Immediate | Bare | Unit Details |
| 08 | 2709 sqft | S$ 29,800 | S$ 11.00 | Immediate | Bare | Unit Details |
| 25 | 3919 sqft | S$ 45,000 | S$ 10.50 | Immediate | Bare | Unit Details |
| 40 | 4327 sqft | S$ 54,000 | S$ 11.50 | Jan 2025 | Fitted | Unit Details |
| 14 | 6261 sqft | S$ 68,880 | S$ 11.00 | Immediate | Bare | Unit Details |
| 33 | 9580 sqft | S$ 110,000 | S$ 11.50 | Immediate | Bare | Unit Details |
| 18 | 14115 sqft | S$ 154,998 | S$ 10.00 | Immediate | Bare | Unit Details |
Singapore Land Tower
The 47-storey landmark, located in the heart of Raffles Place, offers a prestigious address for companies in Singapore’s financial district. Its asset enhancement initiative (AEI), which began in January 2021 and is set to complete in 2024, focuses on sustainability and modern design. Key upgrades include energy-efficient lifts and lighting, a low-emissivity double-glazed curtain wall system, and dedicated parking for electric and hybrid cars.
Enhancements will also feature a grand canopy and a covered walkway directly linking the building to Raffles Place MRT station, alongside end-of-trip facilities with showers and changing rooms to support Singapore’s car-lite vision. Additionally, tenants will benefit from lush green spaces, such as a podium roof garden for F&B use and a rooftop public area on the 49th floor.
Designed by Pritzker Prize-winning architect Fumihiko Maki of Maki & Associates, the AEI combines sustainability, improved connectivity, and modern amenities to create an elevated workplace experience.


